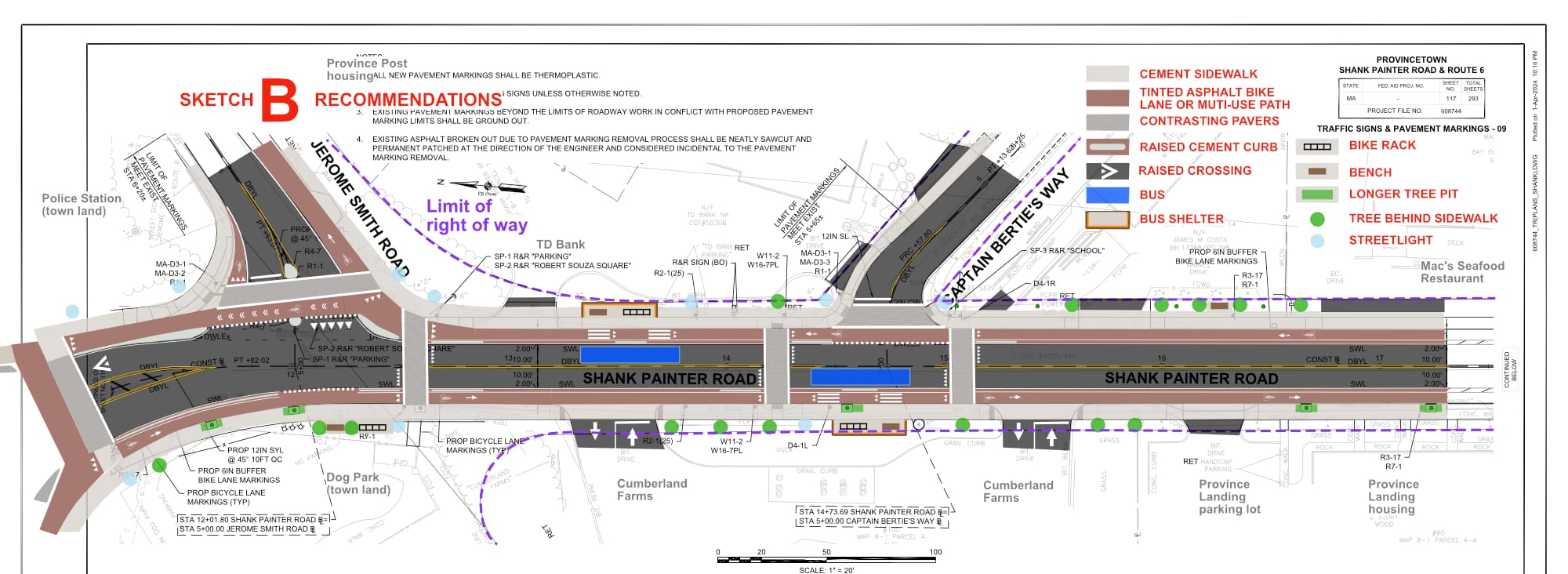What’s missing from the Shank Painter Rd plan?

The Shank Painter Road Project hit its "75%” engineering plan target in April 2024 when the latest version of the plan was submitted to MassDOT for review. This revision was delayed from November 2023 due to some really huge drainage and sewer engineering that was included to address persistent flooding on Court St and Winthrop St.
Alas, very little changed on the road layout to address public comments at the last public meeting in June 2023.
The current plan misses the mark on design and enhancing the experience for everyone who uses the corridor every day. This project was meant to enhance the corridor as a gateway entrance to town, and should reflect the character and values of the community.
The 75% plan creates the appearance of a 4-lane road, with large expanses of black asphalt, reliance on highway-style thermoplastic pavement markings, and minimal crosswalks that all reflect the design of a high-speed roadway.
Compare Sketch BX and Sketch B below, which show the same street segments.


The street could be made safer by using best-practice design elements to slow cars and trucks to the planned 25 MPH speed limit. Additional elements would make using the street more comfortable for people who aren’t in cars:
- Visually separating the bike lanes with tinted pavement and physically separating them with raised curbs at street corners and bus stops,
- Including the bike crossing at Jerome Smith Rd alongside the separated pedestrian crosswalk,
- Continuing the sidewalk across all driveways,
- Adding bus shelters,
- Putting in crosswalks where people already cross the street,
- Paving crosswalks with contrasting pavers,
- Widening the eastern (top) sidewalk slightly to meet ADA and PROWAG guidelines, and
- Adding streetlights, longer tree pits, more trees behind the sidewalk, bike racks, and benches.
While it may not be possible to implement all of these recommendations in the project budget, it would be prudent to revise the plan to include the structural and hardscape of traffic calming elements, enhanced separated bike lanes, and sidewalks that meet PROWAG accessibility guidelines.
The engineering plan should also include the infrastructure for the future addition of street lights, bus shelters, additional street trees, benches, and bike racks so that the Town will be able to improve the streetscape over time.
The sketches show how design best practices can be implemented to make the project area more accessible, comfortable, and beautiful for everyone.
Resources
- Bicycle Dutch explained the protected intersection
- Evolution of the Protected Intersection (PDF), Alta Planning, 2015.
- Protected Intersection Design webinar, YouTube video, Alta Planning, November 1, 2015.
- Biking Safely Through the Intersection: Guidance for Protected Bike Lanes (PDF), National Institute for Transportation and Communities, February 28, 2019.
- Contextual Guidance at Intersections for Protected Bicycle Lanes (PDF), Youtube video, National Institute for Transportation and Communities, February 28, 2019.
- Common Crashes Between Bicyclists And Drivers, League of American Bicyclists, Youtube video, May 1, 2022.
- Choosing an All Ages & Abilities Bicycle Facility, Urban Bikeway Design Guide, NACTO, accessed on October 20, 2023.
- Bikeway Selection Guide, FHWA, February 2019.
- MassDOT Separated Bike Lane Planning & Design Guide, Chapter 2 (PDF), MassDOT, 2015.
- U.S. Access Board, PROWAG (Public Right-of-Way Accessibility Guidelines), 2023.
MassDOTProtected IntersectionIntersectionsBike LaneSidewalkCape CodDesignProvincetownShank Painter RoadBradford StJerome Smith StDesign Review
